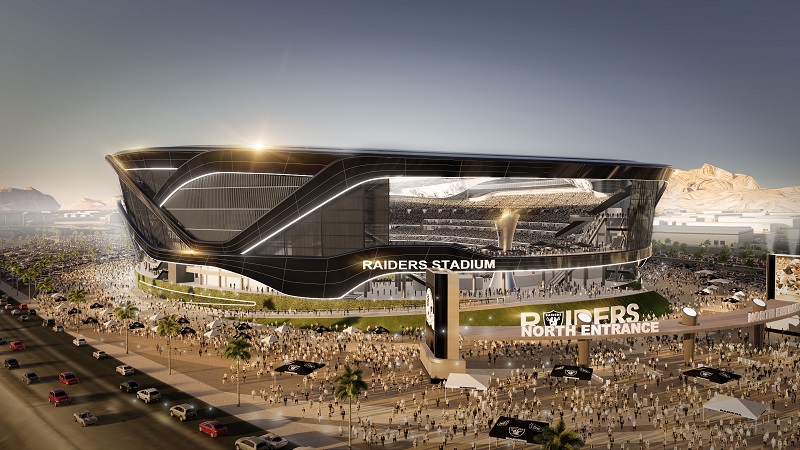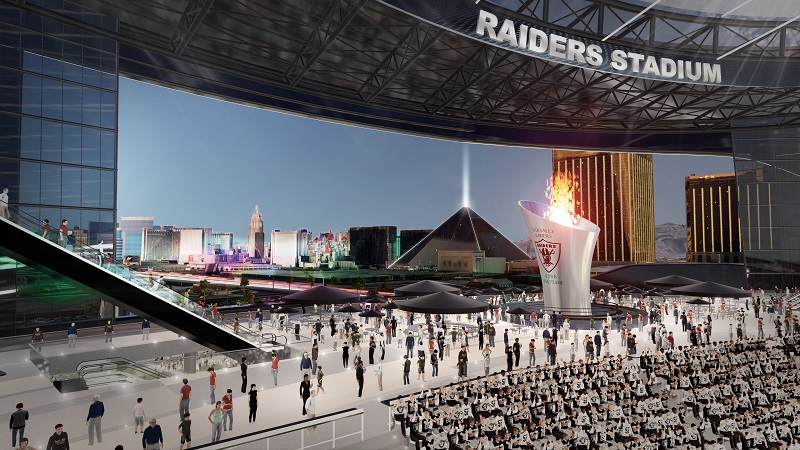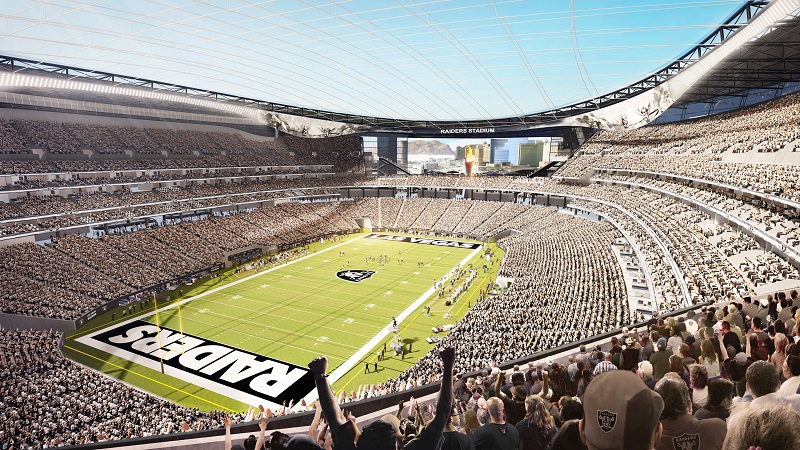Las Vegas NFL stadium
In January 2017, designs were published for an NFL stadium in Las Vegas. Designed by MANICA Architecture, the stadium is intended for the Oakland Raiders who may relocate to the city.
In December 2016, the city of Oakland presented plans to replace the Coliseum, which has been the team’s home ground since 1966, with a new $1.6 billion venue. Las Vegas is currently without its own NFL team, and is hoping to entice the Oakland team with the new stadium.
The modernist stadium design incorporates a horseshoe-shaped seating arrangement with an open side to the north, offering views onto the famous Las Vegas Strip. The natural turf field will be retractable. The domed and air-conditioned stadium will be topped with a transparent roof and hold a capacity of 65,000 seats, expandable to 72,000 for SuperBowl events.
Sleek black bands curve around the structure, while at the centre of the open end a tower will house a ‘flaming cauldron’.
Although details about the project are fairly scant, the graphic images show the stadium close to the Strip’s south end, behind the Mandalay Bay resort. The site, near the freeway and airport, allows for easy access with provision for an 8,000-capacity car park, tailgating amenities, and a mixed-use commercial development.
According to a report from the South Nevada Tourism Infrastructure Committee, the project is estimated to cost $1.9 bn. The state has reportedly approved $750 million for the new stadium, Raiders owner Mark Davis has pledged $500m, and casino mogul Sheldon Adelson is apparently to contribute $650m.
Along with the economic benefits of in-season games, constructing the venue would also allow Sin City to host the annual Super Bowl event – which would bring in hundreds of millions of dollars.
The stadium is currently targeted for completion in advance of the 2020 NFL season.
Image and content courtesy MANICA Architecture.
[edit] Related articles on Designing Buildings Wiki
Featured articles and news
IHBC planning for growth with corporate plan development
Grow with the Institute by volunteering and CP25 consultation.
Connecting ambition and action for designers and specifiers.
Electrical skills gap deepens as apprenticeship starts fall despite surging demand says ECA.
Built environment bodies deepen joint action on EDI
B.E.Inclusive initiative agree next phase of joint equity, diversity and inclusion (EDI) action plan.
Recognising culture as key to sustainable economic growth
Creative UK Provocation paper: Culture as Growth Infrastructure.
Futurebuild and UK Construction Week London Unite
Creating the UK’s Built Environment Super Event and over 25 other key partnerships.
Welsh and Scottish 2026 elections
Manifestos for the built environment for upcoming same May day elections.
Advancing BIM education with a competency framework
“We don’t need people who can just draw in 3D. We need people who can think in data.”
Guidance notes to prepare for April ERA changes
From the Electrical Contractors' Association Employee Relations team.
Significant changes to be seen from the new ERA in 2026 and 2027, starting on 6 April 2026.
First aid in the modern workplace with St John Ambulance.
Ireland's National Residential Retrofit Plan
Staged initiatives introduced step by step.
Solar panels, pitched roofs and risk of fire spread
60% increase in solar panel fires prompts tests and installation warnings.
Modernising heat networks with Heat interface unit
Why HIUs hold the key to efficiency upgrades.
Reflecting on the work of the CIOB Academy
Looking back on 2025 and where it's going next.
























